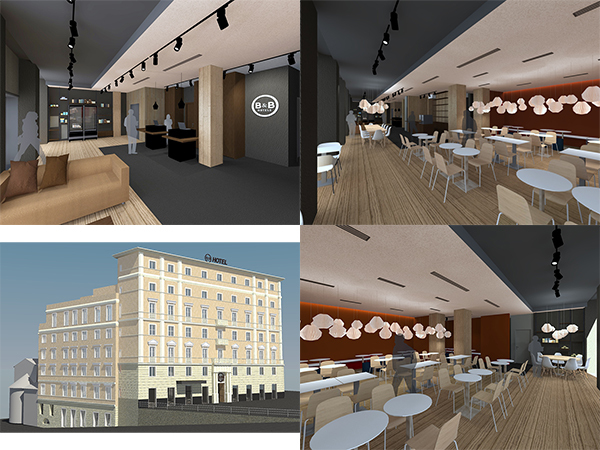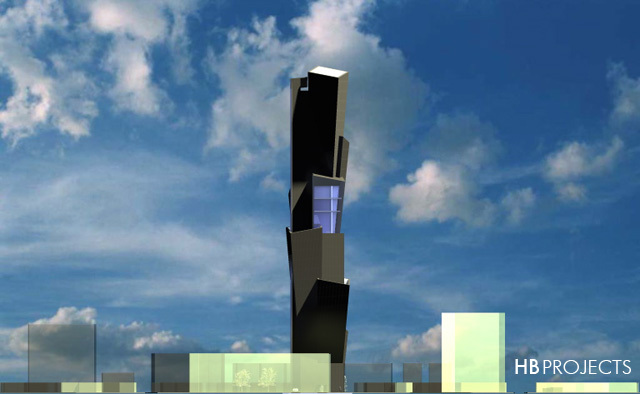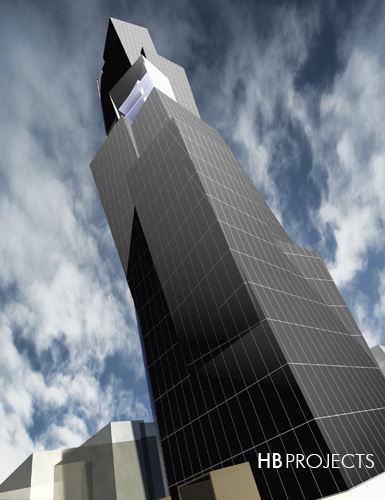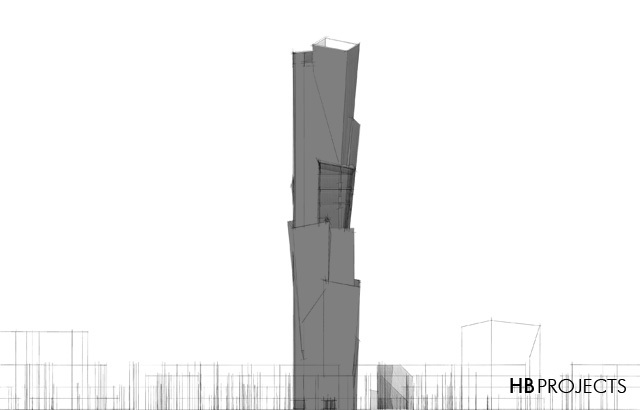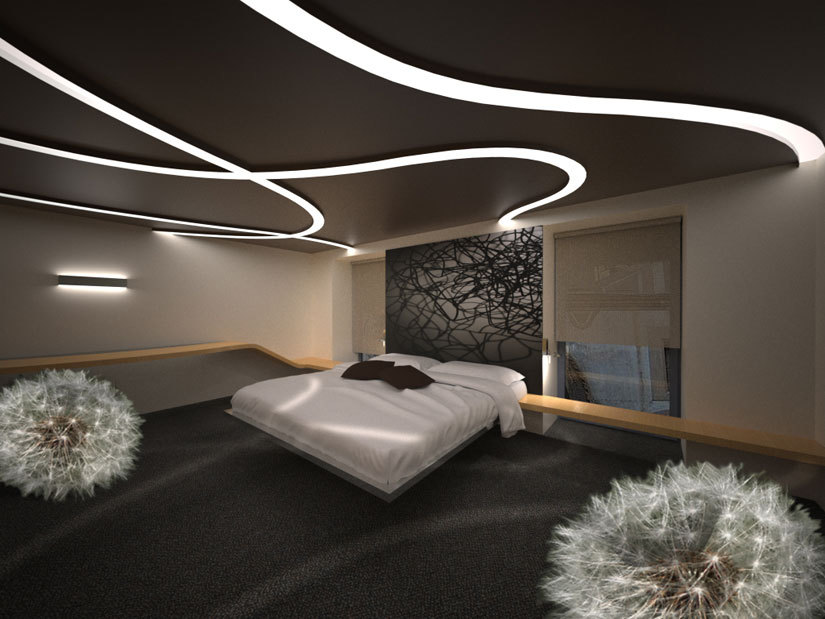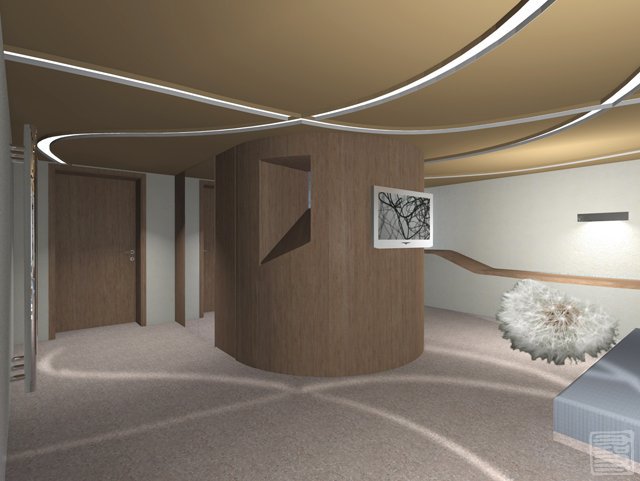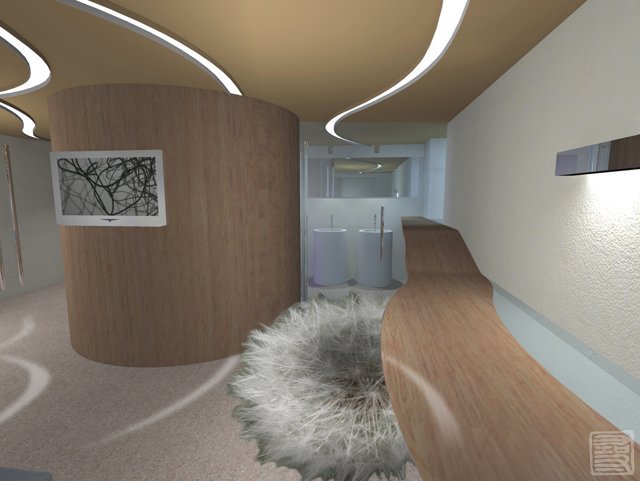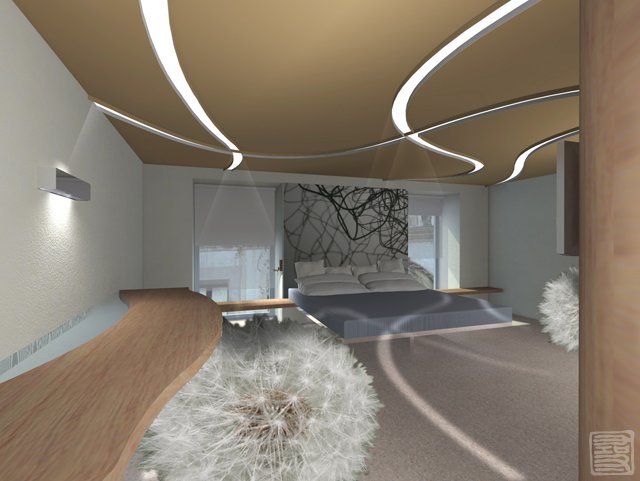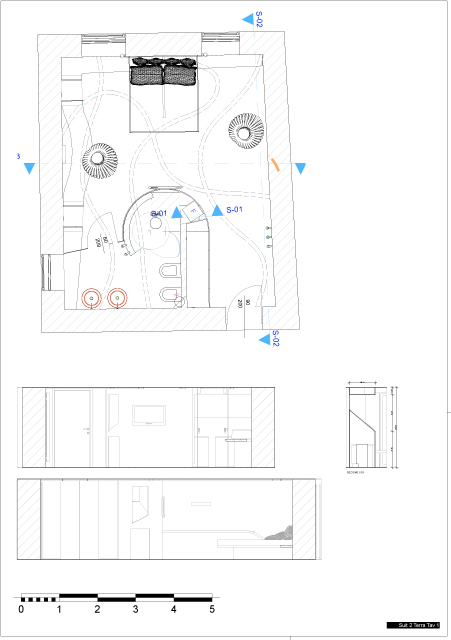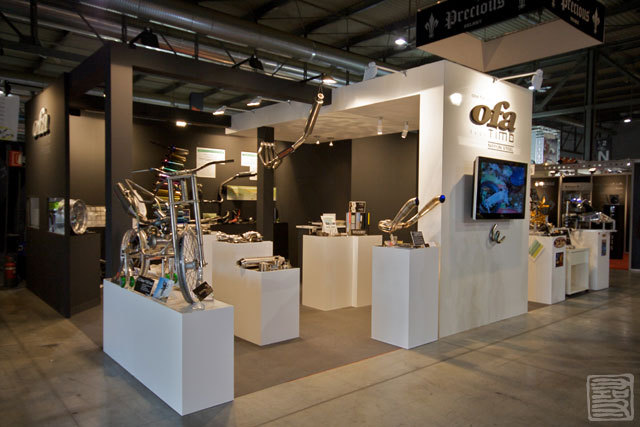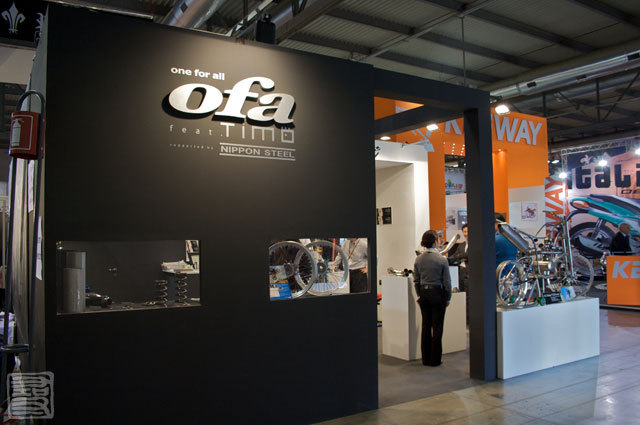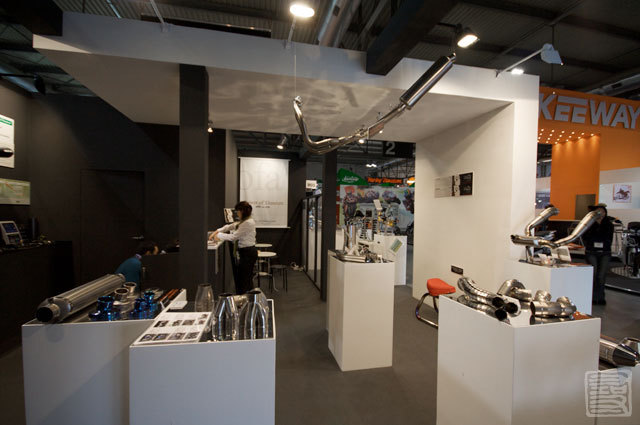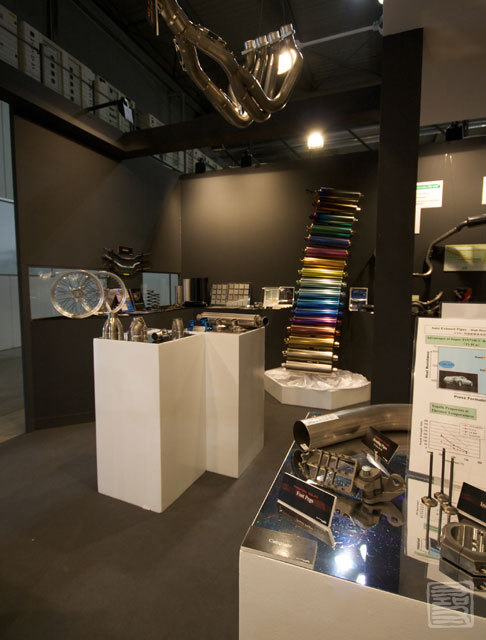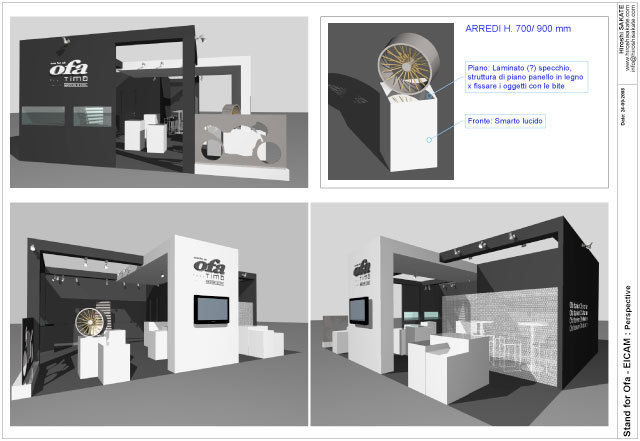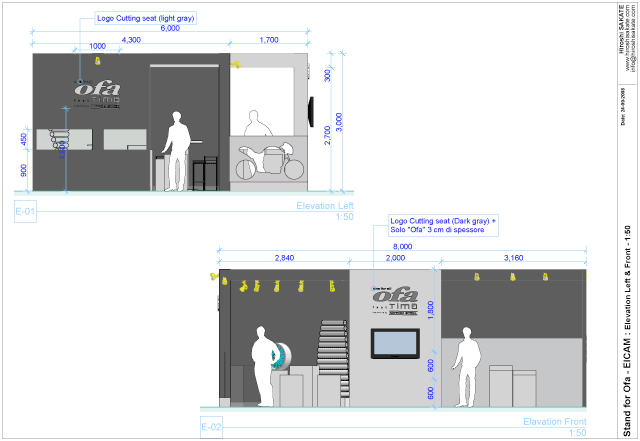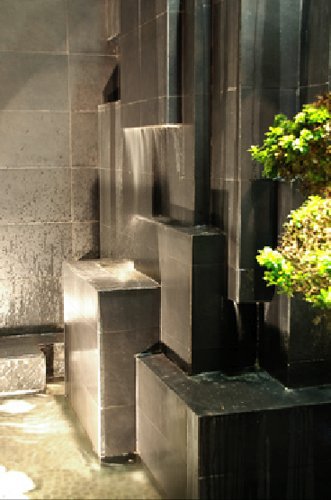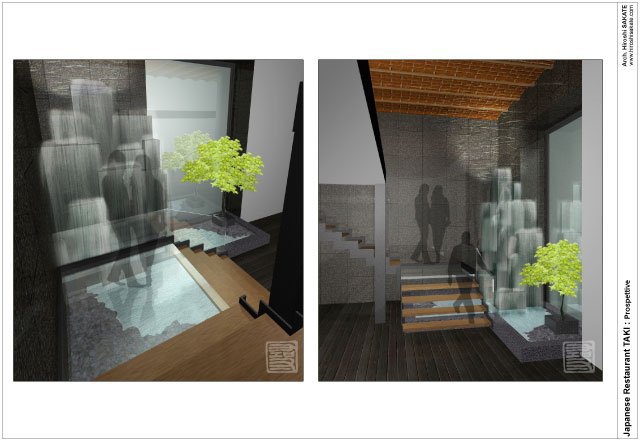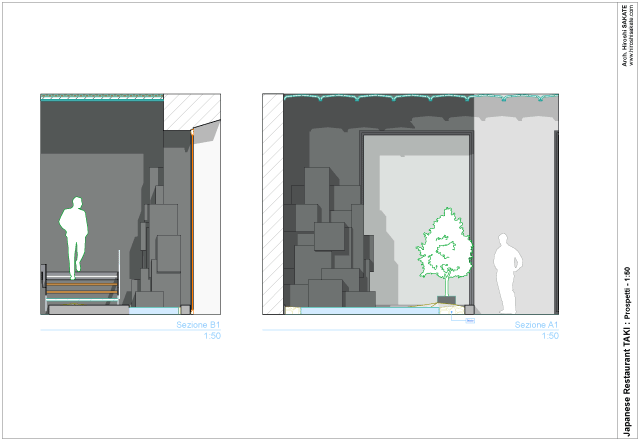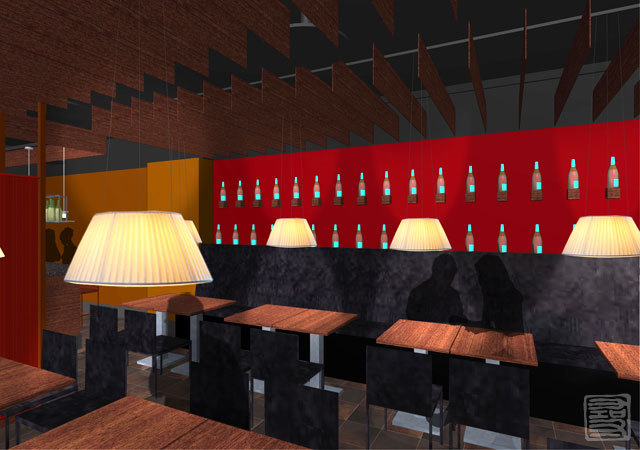Architettura Architecture 建築

Hotel Design
Suite d'Autore
Tokyo CRISTALLO
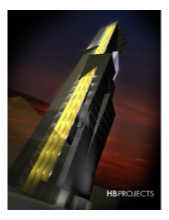
West Perspective
As well as a crystal its shapes has geometrical and jagged layout but also tidy, definite and above all singular. As well as a crystal "CRISTALLO" capture the light and the energy typical of this city and this place unique and vital centre. But at the same time as watching a cristal, this light, this energy is returned to the space that surrouns trasforming it self into a source of energy and light.
This synergy is possible thanks to the use, for part of the coating of the building, of a particular tile that captures sunlight and trasform it info electrical energy, making the building fuliy self-sufficent power, light then back out trough the glass plates which characterize the buildig.
Cristallo is energy, light and movement.
The system of stairs and elevators are, visible from outside, for underlining and remenber these characteristics as well as recalls the brass, material present in the facade of the buildig which illuminated by the sun return in the space which surrounds it light and "vital energy".
Finally the mirror of water surrounding the base of the building creates beautiful and interesting optical effects and emphasizes the shapes, the height and the colors of this building vital and unique as the site.
建築士バルド・バッタリアとのプロジェクト・ユニット HB Projects として、東京表参道のファッション・タワー・デザイン設計コンペに参加。
Suite d'Autore
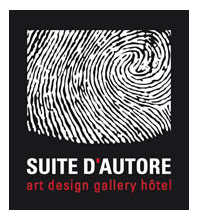
Sul questo prgetto con l' arch. Baldo Battaglia nasce HB PROJECTS (Hiro & Baldo), sviluppa vari progetti Hotel & Ristorazioni (Ristorante & Bar, ecc).
With architect Baldo Battaglia won the International Design Conpetition "Suite d'Autore", with an Interior Design Project for 14 suite rooms of the Hotel Suite d'Autore, in Palermo (Italy).
Following this award, foundation of the unit HB PROJECTS (Hiro & Baldo) with architect Baldo Battaglia, devoted to the development og special projects for hotel, restaurants, bar and other public places.
イタリア・シチリア島パレルモのデザインホテル Suite d'Autore の14室内装の国際デザインコンペ入賞作品。
各部屋それぞれにテーマが決められており、14室すべてが異なる建築家・デザイナーによってデザインされた。
このコンペの為に建築士バルド・バッタリアとプロジェクト・ユニット HB Projects を結成し、ホテル・飲食店舗デザインを中心にコレボレーションをはじめる。
デザインホテル14室の内、この部屋に与えられたテーマのエコ・デザインから、地球、自然などのイメージを膨らませ、四大元素の「土」を自分たちのテーマに、ナチュラル素材・人体に優しい素材を用いて過ごしやすい空間を。
また、天井の亀裂から光が差し込む様子は地殻変動の力強さを、タンポポをモチーフにした椅子でやわらかさを表現、光の色が変化するシャワーではカラー・テラピーを感じられる。
al Grappolo d'Oro アル・グラッポロ・ドーロ
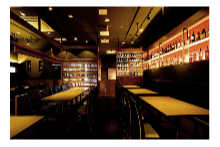
Concept e direzione artistica per ristorante italiano "al Grapposo d'Oro" a Ginza cortire lusso di Tokyo.
ワインだけが主役でなく、料理と合わせて美味しいと思えるレストランを、という、フィレンツェ大学で醸造学を学び、イタリアソムリエ協会の資格も取得したオーナーの夢に沿って、銀座らしいモダンな雰囲気にイタリア・トスカーナ州のあたたかみのある味わいや、ワイン蔵のイメージを取り入れて、エレガントで落ち着いた雰囲気のワイン・レストランに仕上げました。



